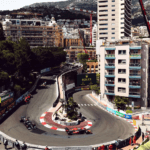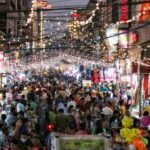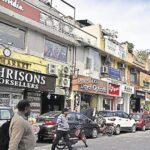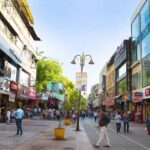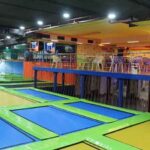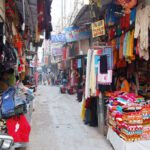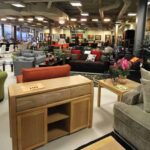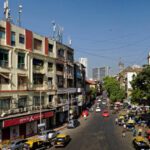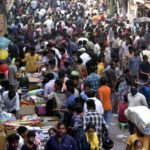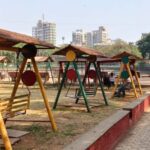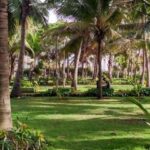- Olympic football tournament 2024 at Paris
- Monaco Grand Prix in Monte Carlo May 26
- Wholesale Markets in Gurgaon
- Kamla Nagar Market
- Khan Market in Delhi
- GAFFAR MARKET
- Trampoline parks in gurgaon
- Karol bagh market
- Furniture market in gurgaon
- Electronic market in Delhi
- 16 street markets in Mumbai popular as Sarojini market
- DELHI SADAR BAZAR
- Veer Savarkar Udyan
- Amarsons garden in Mumbai a perfect picnic spot for children

